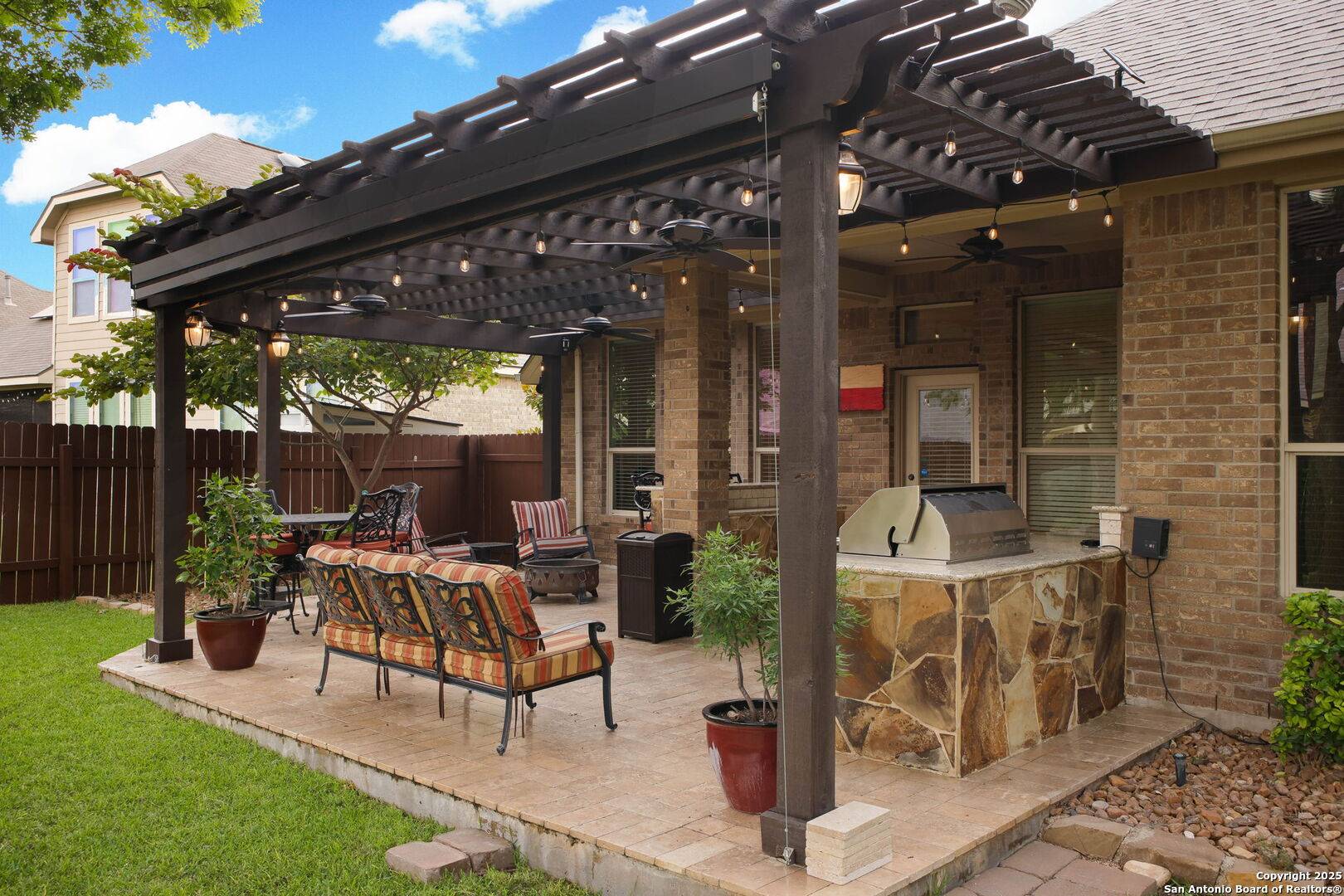4 Beds
3 Baths
2,540 SqFt
4 Beds
3 Baths
2,540 SqFt
Key Details
Property Type Single Family Home
Sub Type Single Residential
Listing Status Active
Purchase Type For Sale
Square Footage 2,540 sqft
Price per Sqft $179
Subdivision Alamo Ranch
MLS Listing ID 1884148
Style One Story
Bedrooms 4
Full Baths 2
Half Baths 1
Construction Status Pre-Owned
HOA Fees $300/qua
HOA Y/N Yes
Year Built 2012
Annual Tax Amount $7,531
Tax Year 2024
Lot Size 8,407 Sqft
Property Sub-Type Single Residential
Property Description
Location
State TX
County Bexar
Area 0102
Rooms
Master Bathroom Main Level 8X10 Tub/Shower Separate, Double Vanity, Garden Tub
Master Bedroom Main Level 14X15 Walk-In Closet, Ceiling Fan, Full Bath
Bedroom 2 Main Level 13X10
Bedroom 3 Main Level 10X11
Bedroom 4 Main Level 13X10
Dining Room Main Level 11X10
Kitchen Main Level 13X14
Family Room Main Level 15X17
Study/Office Room Main Level 10X12
Interior
Heating Central
Cooling One Central
Flooring Carpeting, Ceramic Tile, Vinyl, Laminate, Stone
Inclusions Ceiling Fans, Chandelier, Washer Connection, Dryer Connection, Cook Top, Stove/Range, Gas Cooking, Gas Grill, Refrigerator, Disposal, Dishwasher, Water Softener (owned), Gas Water Heater, Garage Door Opener, Plumb for Water Softener, City Garbage service
Heat Source Natural Gas
Exterior
Exterior Feature Patio Slab, Gas Grill, Sprinkler System, Has Gutters, Special Yard Lighting, Mature Trees, Screened Porch
Parking Features Two Car Garage
Pool None
Amenities Available Pool, Clubhouse, Park/Playground, Jogging Trails, Sports Court
Roof Type Composition
Private Pool N
Building
Lot Description Irregular
Foundation Slab
Water Water System
Construction Status Pre-Owned
Schools
Elementary Schools Hoffmann
Middle Schools Briscoe
High Schools Taft
School District Northside
Others
Acceptable Financing Conventional, FHA, VA, Cash
Listing Terms Conventional, FHA, VA, Cash
Virtual Tour https://www.zillow.com/view-imx/038d1619-4fdb-4245-b363-5b1db5d85af9?setAttribution=mls&wl=true&initialViewType=pano&utm_source=dashboard






