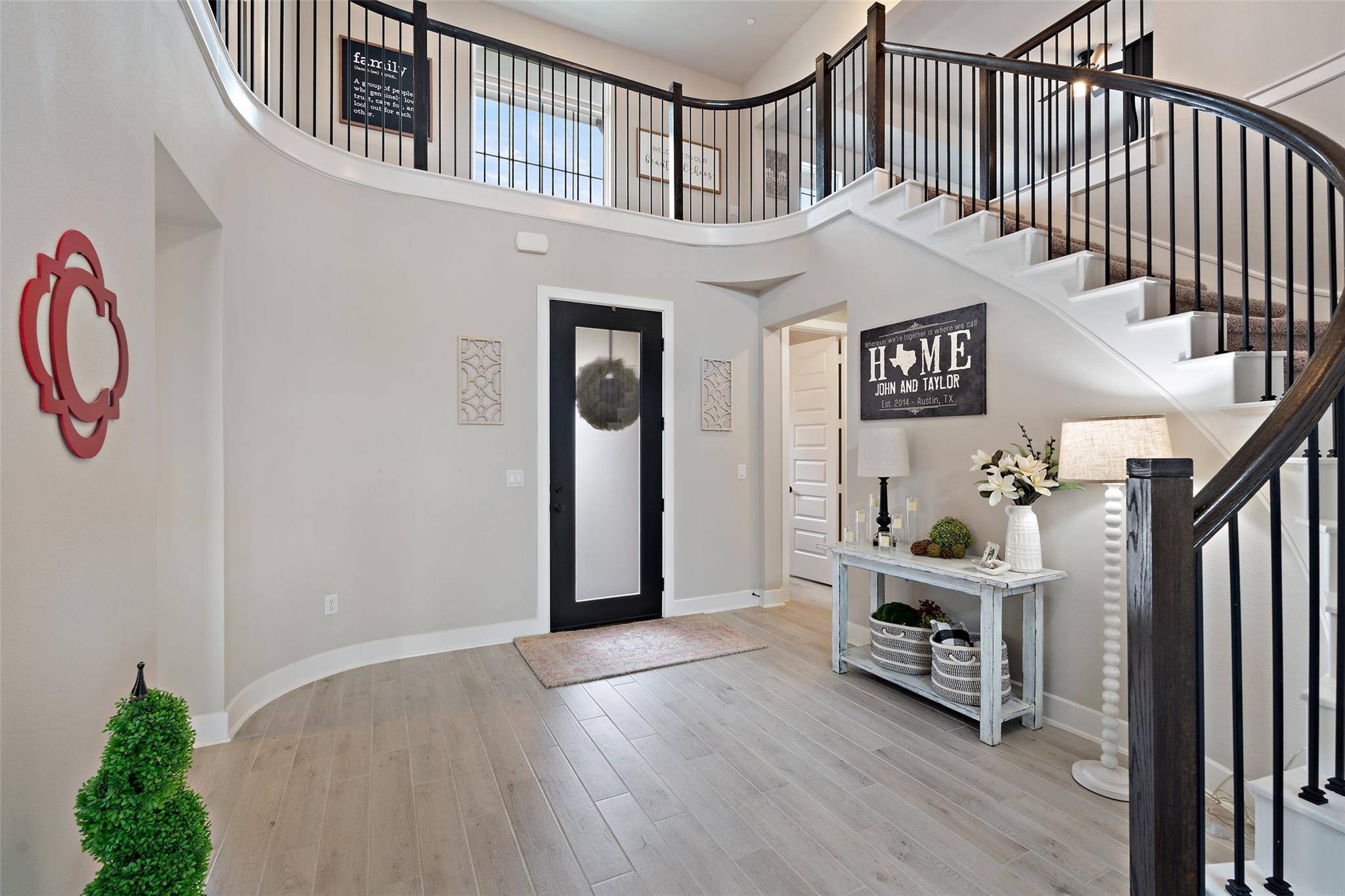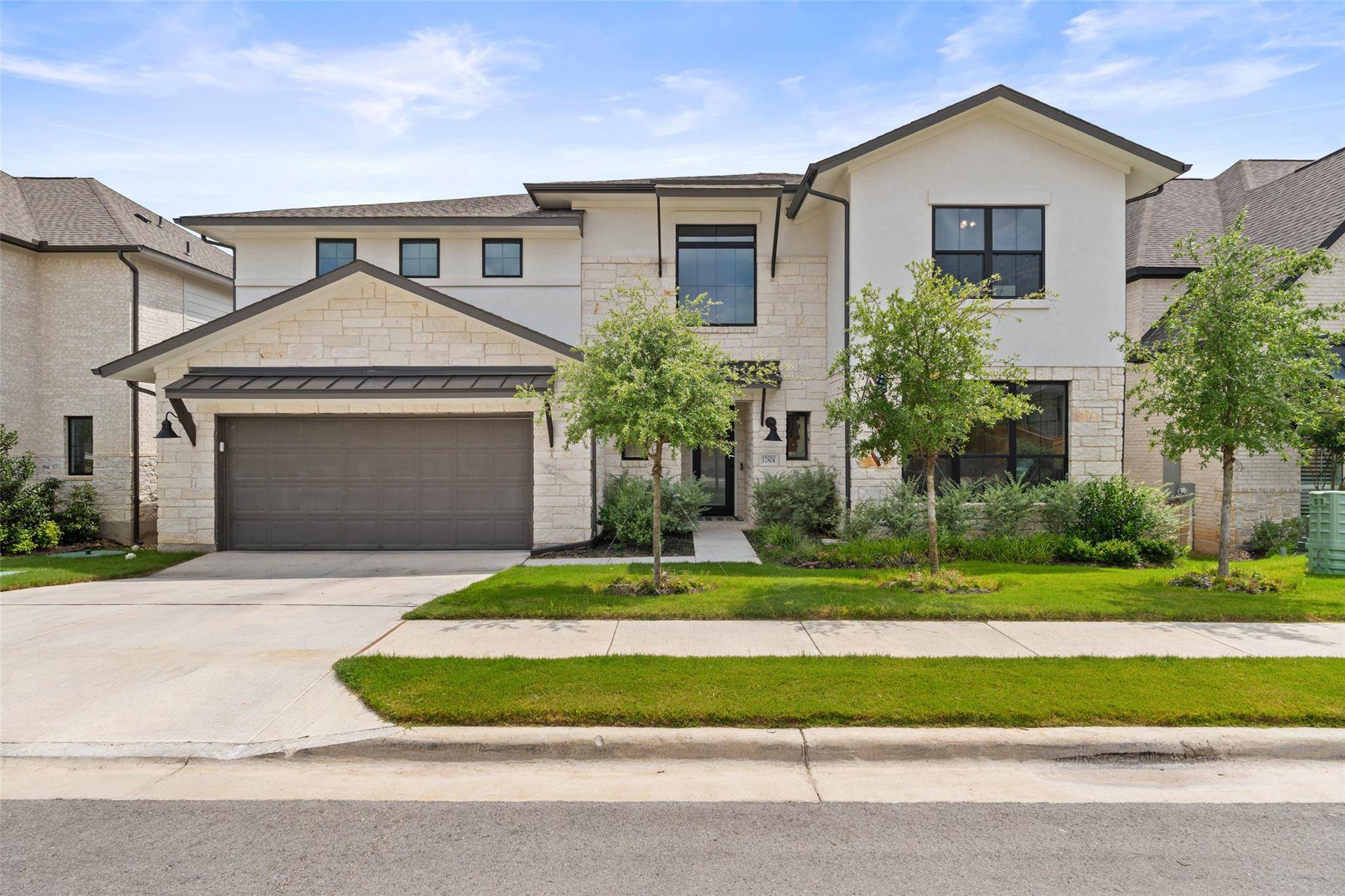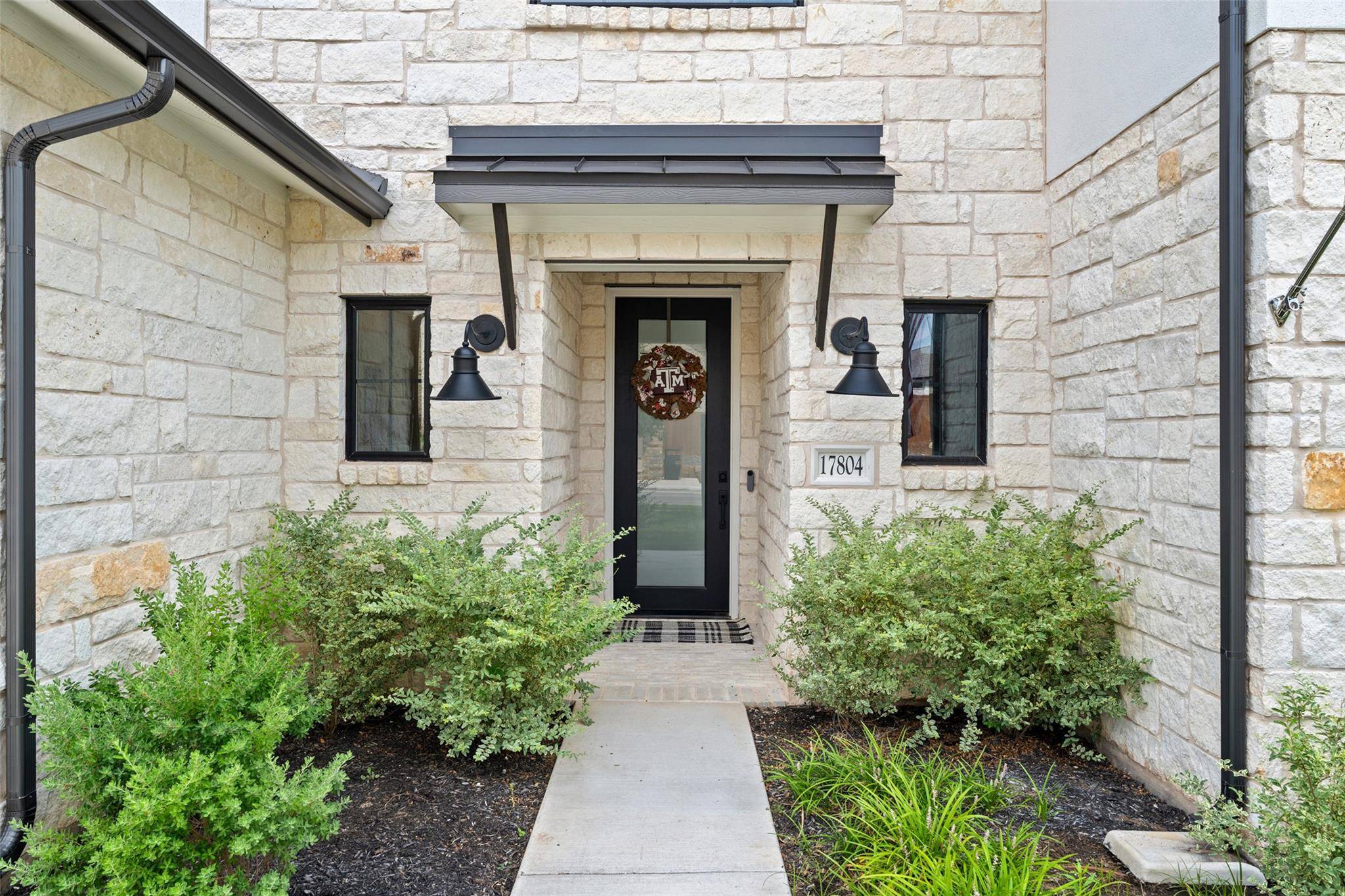4 Beds
3.5 Baths
3,372 SqFt
4 Beds
3.5 Baths
3,372 SqFt
Key Details
Property Type Single Family Home
Sub Type Single Family Residence
Listing Status Active
Purchase Type For Rent
Square Footage 3,372 sqft
Subdivision Sweetwater
MLS Listing ID 7754443
Style 1st Floor Entry
Bedrooms 4
Full Baths 3
Half Baths 1
HOA Y/N Yes
Year Built 2024
Lot Size 6,054 Sqft
Acres 0.139
Property Sub-Type Single Family Residence
Source actris
Property Description
Experience luxury living in this beautifully crafted Westin Homes build, perfectly positioned on a greenbelt in the highly desirable Sweetwater neighborhood. Step into an impressive two-story rotunda entry featuring a striking wrought iron circular staircase that sets the tone for the elegant design throughout.
The open-concept gourmet kitchen is a chef's dream, boasting a spacious island, sleek quartz countertops, 42" upper cabinets, and premium built-in stainless steel appliances. The adjacent family room offers soaring ceilings and a wall of windows that flood the space with natural light and offer breathtaking views of the surrounding landscape.
Retreat to the private downstairs primary suite complete with a spa-like bath featuring dual quartz vanities, a large walk-in shower, and a freestanding soaking tub. A second bedroom and a dedicated study with double French doors are also located on the main floor, providing comfort and flexibility.
Upstairs, enjoy movie nights in the media room, entertain in the game room, and accommodate guests or family with two additional bedrooms and a full bath.
Additional highlights include tray ceilings, art niches, and thoughtful architectural details throughout. Enjoy outdoor living on the spacious covered patio, and take advantage of the exceptional amenities and top-rated Lake Travis ISD schools that make Sweetwater a standout community.
Location
State TX
County Travis
Rooms
Main Level Bedrooms 2
Interior
Interior Features Ceiling Fan(s), High Ceilings, Tray Ceiling(s), Quartz Counters, Crown Molding, High Speed Internet, Kitchen Island, Pantry, Primary Bedroom on Main, Soaking Tub, Walk-In Closet(s), Wired for Sound
Heating Ceiling, Central
Cooling Central Air
Flooring Carpet, Tile
Fireplaces Number 1
Fireplaces Type Family Room
Fireplace No
Appliance Built-In Gas Oven, Built-In Range, Cooktop, Dishwasher, Disposal, Gas Cooktop, Microwave
Exterior
Exterior Feature See Remarks
Garage Spaces 3.0
Fence Fenced, Wood
Pool None
Community Features BBQ Pit/Grill, Cluster Mailbox, Common Grounds, Dog Park, Fitness Center, Google Fiber, High Speed Internet, Park, Pet Amenities, Picnic Area, Playground, Pool, Sidewalks, Underground Utilities, Trail(s)
Utilities Available Underground Utilities
Waterfront Description None
View Hill Country
Roof Type Composition
Porch Covered, Front Porch, Patio, Porch
Total Parking Spaces 6
Private Pool No
Building
Lot Description Greenbelt
Faces Northeast
Foundation Slab
Sewer MUD
Water MUD
Level or Stories Two
Structure Type Brick,Stone
New Construction No
Schools
Elementary Schools Rough Hollow
Middle Schools Lake Travis
High Schools Lake Travis
School District Lake Travis Isd
Others
Pets Allowed Negotiable
Num of Pet 2
Pets Allowed Negotiable
Virtual Tour https://www.zillow.com/view-imx/52f124c9-7439-4288-9876-e39e0501abcf?setAttribution=mls&wl=true&initialViewType=pano&utm_source=dashboard






