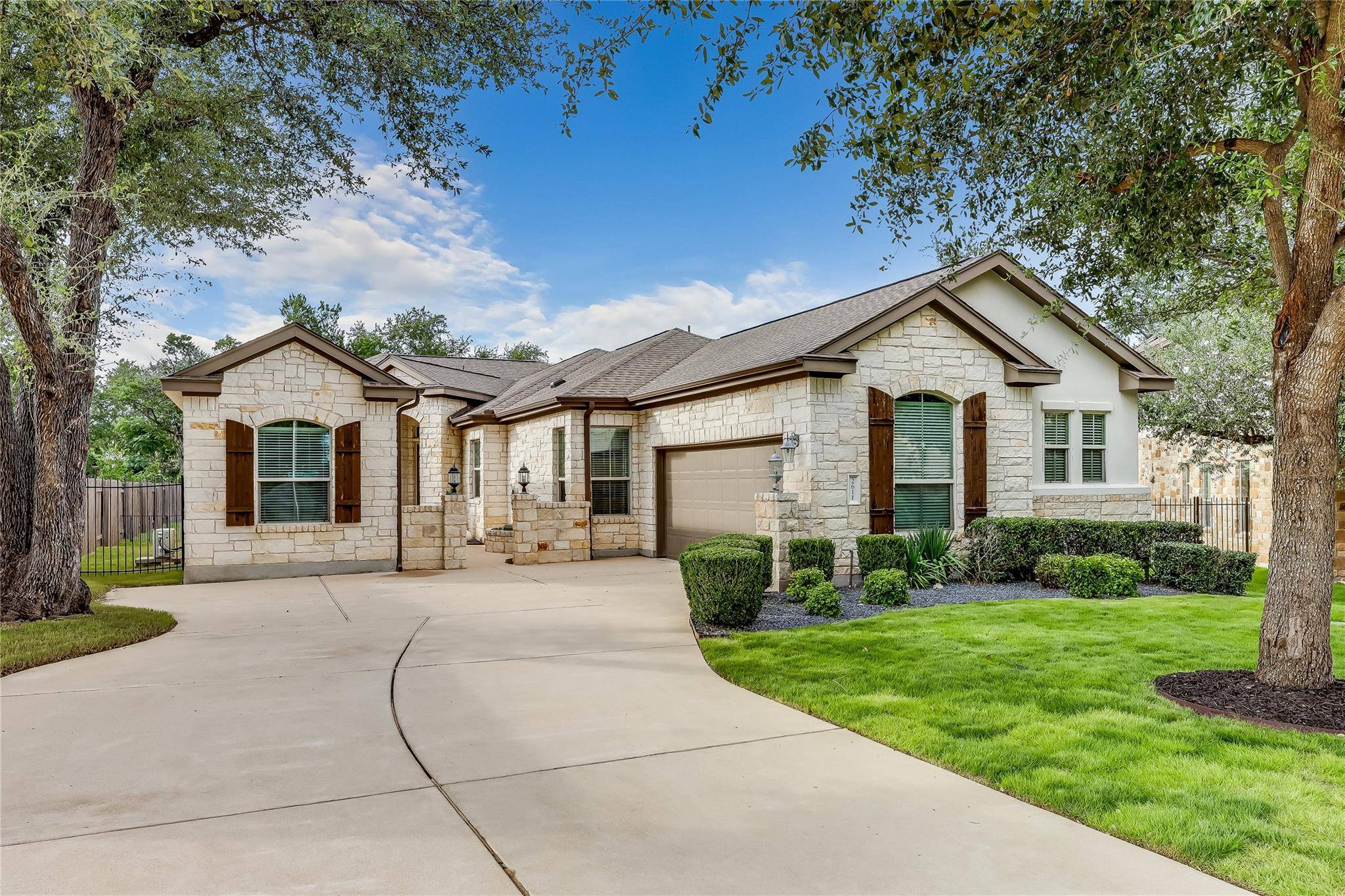4 Beds
3.5 Baths
2,523 SqFt
4 Beds
3.5 Baths
2,523 SqFt
Key Details
Property Type Single Family Home
Sub Type Single Family Residence
Listing Status Active
Purchase Type For Sale
Square Footage 2,523 sqft
Price per Sqft $315
Subdivision The Reserve At Brushy Creek
MLS Listing ID 9815476
Bedrooms 4
Full Baths 3
Half Baths 1
HOA Fees $100/mo
HOA Y/N Yes
Year Built 2014
Annual Tax Amount $10,257
Tax Year 2024
Lot Size 0.308 Acres
Acres 0.3083
Property Sub-Type Single Family Residence
Source actris
Property Description
The heart of the home is the expansive living area, which flows effortlessly into the updated kitchen with waterfall island and countertops. Imagine preparing meals in a space that offers ample countertops and modern appliances such as Frigidaire Gallery 30" Induction Modular Cooktop with custom vented exhaust and 30" single bowl undermount workstation kitchen sink.
The primary bedroom retreat offers a cozy place to relax and unwind with spacious ensuite bath and walk-in closet. Main house includes 3 bedrooms, 2.5 bathrooms, with formal dining, breakfast nook, and flex room that can be used as a study, media room, or playroom. The detached casita is located right off the courtyard entry. This personal space allows for another bedroom with full bathroom, private office, or in-home gym.
Venture outside to find a sprawling backyard that's a true canvas for your imagination. The extended patio is the crown jewel of this outdoor haven, complete with an outdoor TV mount, and a built-in grill and sink, ready for alfresco dining and gatherings.
Ideally located in the heart of Cedar Park, TX where local amenities and entertainment are within minutes away. Approx. 11 miles to Domain/Rock Rose, 21 miles to Downtown Austin, 29 miles to Austin-Bergstrom, and 5 miles to Apple Campus. Zoned for highly acclaimed Leander ISD schools. The Reserve at Brushy Creek subdivision offers community pool and playground.
Explore this home today and experience first-hand the tranquil and welcoming lifestyle it offers.
*Owner/Agent; Square Footage includes detached casita; Furnishings are for Sale.
Location
State TX
County Williamson
Rooms
Main Level Bedrooms 4
Interior
Interior Features Ceiling Fan(s), High Ceilings, Quartz Counters, High Speed Internet, Kitchen Island, Open Floorplan, Pantry, Primary Bedroom on Main, Recessed Lighting, Walk-In Closet(s)
Heating Central, Ductless
Cooling Ceiling Fan(s), Central Air, Ductless
Flooring Carpet, Tile
Fireplaces Number 1
Fireplaces Type Living Room, Wood Burning
Fireplace No
Appliance Built-In Electric Oven, Built-In Electric Range, Built-In Oven(s), Dishwasher, Disposal, ENERGY STAR Qualified Appliances, Induction Cooktop, Microwave, Vented Exhaust Fan
Exterior
Exterior Feature Rain Gutters
Garage Spaces 2.0
Fence Back Yard, Fenced, Wood
Pool None
Community Features Cluster Mailbox, Common Grounds, High Speed Internet, Playground, Pool
Utilities Available Electricity Available, High Speed Internet, Sewer Available, Underground Utilities, Water Available
Waterfront Description None
View Neighborhood, Trees/Woods
Roof Type Shingle
Porch Covered, Deck, Patio
Total Parking Spaces 4
Private Pool No
Building
Lot Description Back Yard, Cul-De-Sac, Front Yard, Landscaped, Level, Sprinkler - Automatic
Faces Southwest
Foundation Slab
Sewer Public Sewer
Water Public
Level or Stories One
Structure Type HardiPlank Type,Masonry – Partial,Stone,Stucco
New Construction No
Schools
Elementary Schools Ronald Reagan
Middle Schools Artie L Henry
High Schools Vista Ridge
School District Leander Isd
Others
HOA Fee Include Common Area Maintenance
Special Listing Condition Standard






