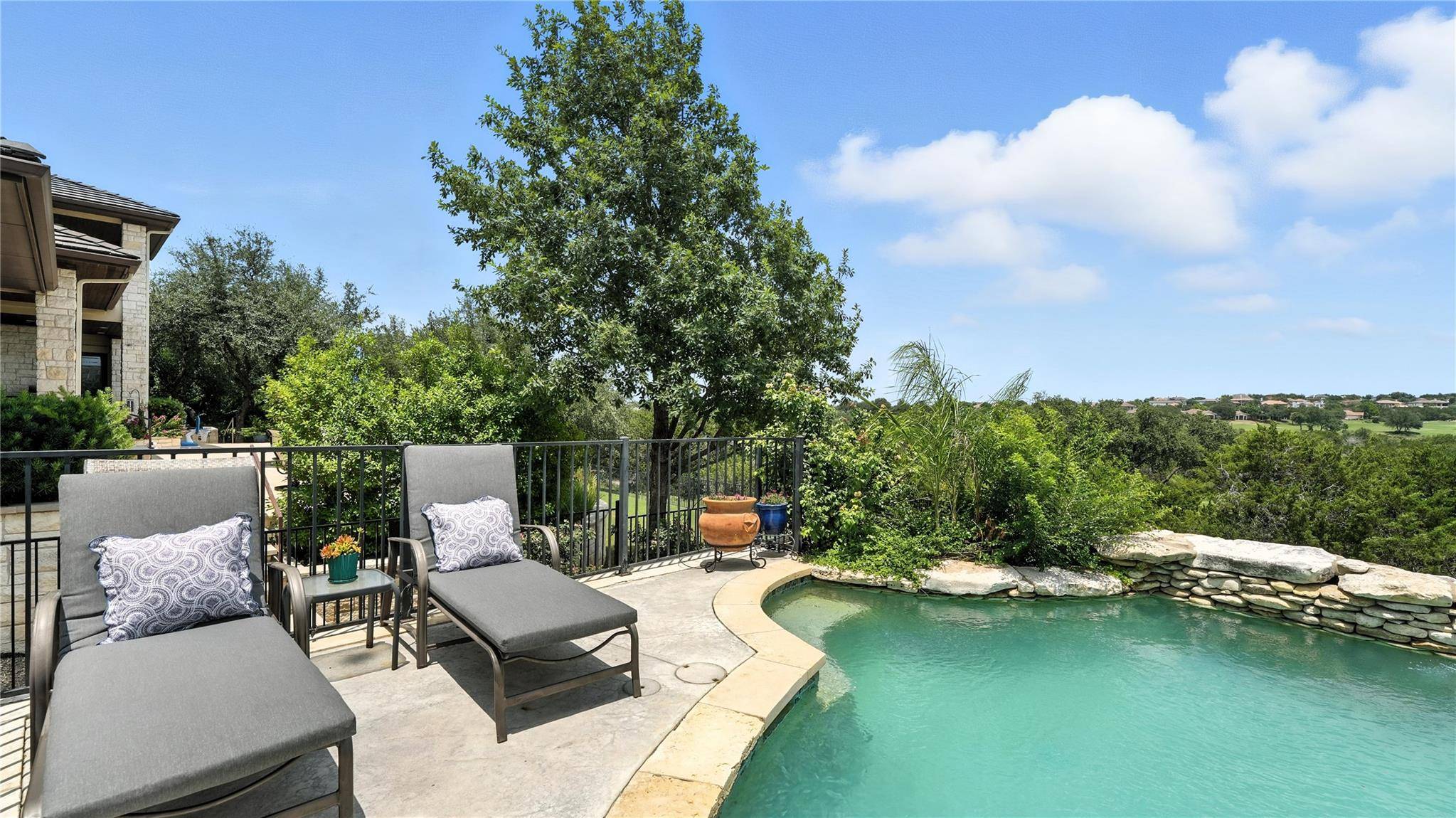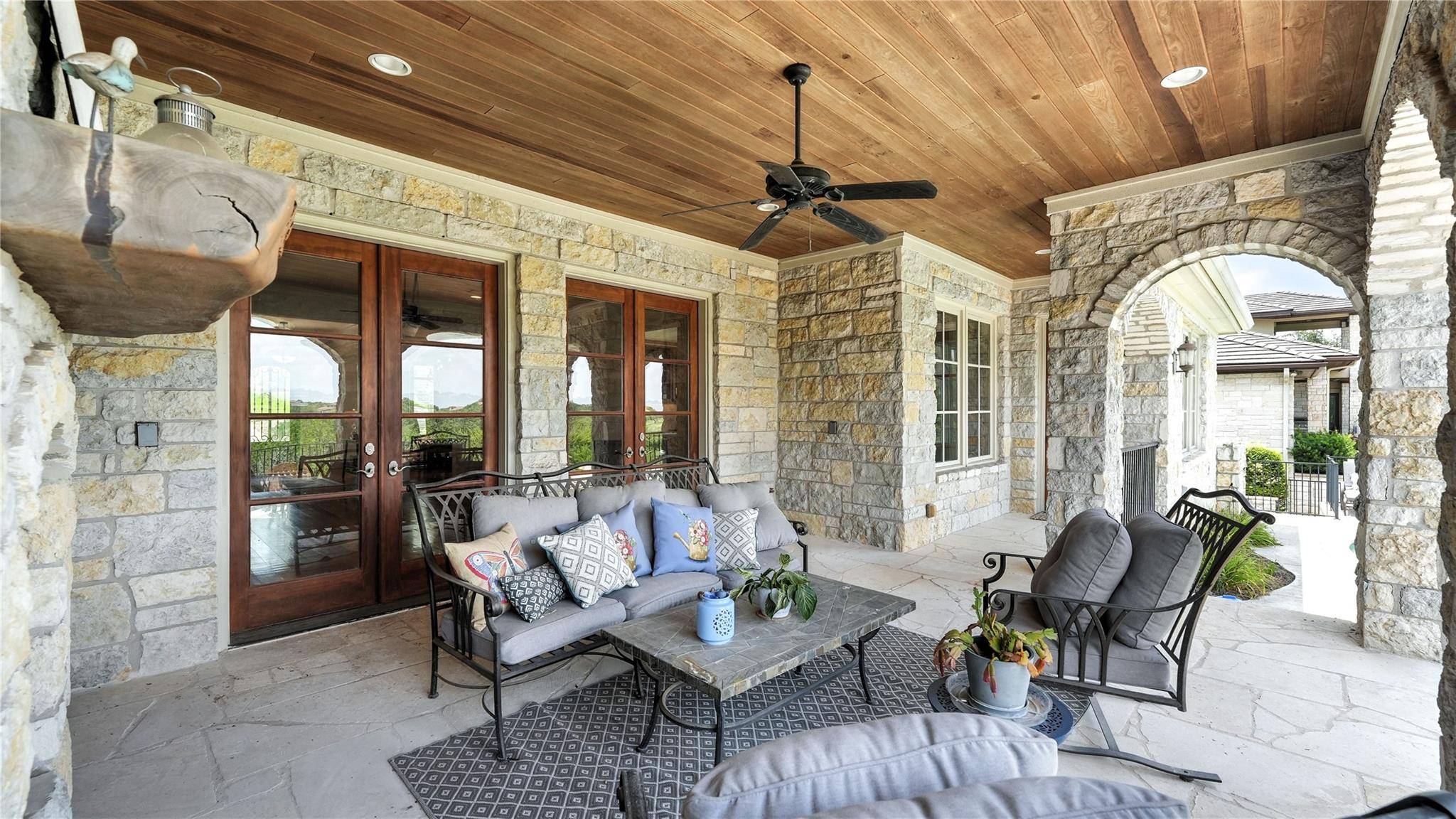5 Beds
5.5 Baths
5,775 SqFt
5 Beds
5.5 Baths
5,775 SqFt
OPEN HOUSE
Sat Jul 19, 1:00pm - 3:00pm
Key Details
Property Type Single Family Home
Sub Type Single Family Residence
Listing Status Active
Purchase Type For Sale
Square Footage 5,775 sqft
Price per Sqft $346
Subdivision Flintrock At Hurst Creek Ph 07
MLS Listing ID 2051554
Bedrooms 5
Full Baths 5
Half Baths 1
HOA Fees $985/mo
HOA Y/N Yes
Year Built 2006
Annual Tax Amount $27,744
Tax Year 2025
Lot Size 0.406 Acres
Acres 0.4056
Property Sub-Type Single Family Residence
Source actris
Property Description
With 5 spacious bedrooms and 5.5 bathrooms, including both the primary suite and a guest bedroom with ensuite baths on the main floor, this layout is ideal for multigenerational living or hosting guests. A dedicated study offers a quiet retreat for working from home, while the gourmet kitchen—complete with high-end appliances and expansive counter space—is a dream for any chef and perfect for entertaining.
The indoor spaces flow beautifully into a covered outdoor living area featuring a cozy fireplace and built-in grill stub—ready for your custom setup. The sparkling pool and spa offer a peaceful escape with sweeping golf course views as your backdrop.
With 24-hour security, Hill Country serenity, and quick access to Lakeway amenities, Lake Travis, top-rated schools, and downtown Austin, this one-of-a-kind home truly has it all.
Location
State TX
County Travis
Rooms
Main Level Bedrooms 2
Interior
Interior Features Bar, Bookcases, Breakfast Bar, Built-in Features, Ceiling Fan(s), Beamed Ceilings, Cathedral Ceiling(s), High Ceilings, Chandelier, Granite Counters, Stone Counters, Double Vanity, Eat-in Kitchen, Entrance Foyer, Kitchen Island, Multiple Dining Areas, Multiple Living Areas, Open Floorplan, Pantry, Primary Bedroom on Main, Smart Thermostat, Soaking Tub, Storage, Two Primary Closets, Walk-In Closet(s), Wet Bar
Heating Central
Cooling Central Air
Flooring Carpet, Marble, Wood
Fireplaces Number 3
Fireplaces Type Family Room, Gas, Gas Log, Great Room, Living Room, Outside
Fireplace No
Appliance Bar Fridge, Built-In Electric Oven, Built-In Oven(s), Built-In Refrigerator, Cooktop, Dishwasher, Disposal, Gas Cooktop, Microwave, Double Oven, RNGHD, Refrigerator, Vented Exhaust Fan, Warming Drawer, Wine Refrigerator
Exterior
Exterior Feature Exterior Steps, Gutters Full
Garage Spaces 3.5
Fence Wrought Iron
Pool Gunite, In Ground, Pool/Spa Combo
Community Features Clubhouse, Cluster Mailbox, Common Grounds, Controlled Access, Gated, Golf, Sidewalks, Underground Utilities
Utilities Available Cable Available, Electricity Available, Propane, Underground Utilities, Water Available
Waterfront Description None
View Golf Course, Hill Country
Roof Type Tile
Porch Covered, Deck, Patio, Rear Porch
Total Parking Spaces 6
Private Pool Yes
Building
Lot Description Landscaped, Backs To Golf Course, Sprinkler - Automatic, Trees-Medium (20 Ft - 40 Ft), Views
Faces West
Foundation Slab
Sewer MUD
Water MUD
Level or Stories Two
Structure Type Masonry – All Sides
New Construction No
Schools
Elementary Schools Lakeway
Middle Schools Hudson Bend
High Schools Lake Travis
School District Lake Travis Isd
Others
HOA Fee Include Common Area Maintenance,Security
Special Listing Condition Standard






